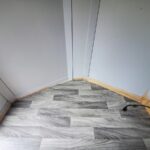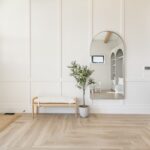Vinyl plank flooring has become increasingly popular due to its durability, affordability, and wide range of design options. When installing vinyl plank flooring in multiple rooms, one of the most important decisions you’ll face is determining the direction in which to lay the planks. This choice can significantly impact the overall look and feel of your space, as well as the installation process itself.
In this comprehensive guide, we’ll explore various layout options, factors to consider, and provide you with the tools to make an informed decision for your multi-room flooring project.
Table of Contents
Factors to Consider When Choosing Flooring Direction
Before diving into specific layout options, it’s essential to understand the factors that should influence your decision:
- Natural Light Sources: The direction of natural light entering your rooms can affect how the flooring appears. Flooring Inc suggests that laying planks parallel to the main light source can help minimize the appearance of seams and create a more cohesive look.
- Room Dimensions: The shape and size of your rooms play a crucial role in determining the best flooring direction. Generally, laying planks along the longest wall can make a room appear larger and more balanced.
- Traffic Flow: Consider the main pathways through your home and how people typically move between rooms. Laying planks parallel to the primary traffic flow can create a sense of continuity and guide movement through the space.
- Architectural Features: Take into account any prominent architectural elements, such as fireplaces, large windows, or staircases. Aligning the flooring with these features can create a harmonious and intentional design.
- Subfloor Condition: The state of your subfloor can influence the direction of your vinyl planks. If there are significant irregularities or slopes, laying the planks perpendicular to these issues can help minimize their visibility.
- Personal Preference: Ultimately, your personal taste and the overall aesthetic you’re aiming for should play a significant role in your decision.
Common Layout Options for Multi-Room Vinyl Plank Flooring
Now that we’ve covered the key factors to consider, let’s explore some popular layout options for installing vinyl plank flooring across multiple rooms:
Consistent Direction Throughout: One of the simplest and most cohesive approaches is to maintain a consistent direction throughout all rooms. This method creates a seamless flow and can make your space appear larger and more unified.
- Pros:
- Creates a sense of continuity and flow
- Can make smaller spaces appear larger
- Simplifies the installation process
- Cons:
- May not be ideal for rooms with vastly different dimensions
- Could emphasize irregularities in room shapes
Room-by-Room Orientation: Another option is to treat each room individually, choosing the best direction based on its specific characteristics. This approach allows for more customization but may create visual breaks between rooms.
- Pros:
- Optimizes the appearance of each room
- Allows for adaptation to different room shapes and sizes
- Can highlight specific architectural features in each space
- Cons:
- May create visual discontinuity between rooms
- Can complicate the installation process, especially in open floor plans
Herringbone or Diagonal Patterns: For a more intricate and visually interesting look, consider using herringbone or diagonal patterns. These layouts can add a touch of elegance and uniqueness to your space.
- Pros:
- Creates a visually striking and unique appearance
- Can make rooms appear larger and more dynamic
- Works well in both traditional and modern interiors
- Cons:
- More complex and time-consuming to install
- May require more material due to increased waste from cuts
- Can be visually overwhelming in smaller spaces
Transition Zones: In open floor plans or where rooms flow directly into one another, using transition zones can be an effective way to change flooring direction while maintaining a cohesive look.
- Pros:
- Allows for direction changes without abrupt visual breaks
- Can define different areas within open spaces
- Adds visual interest and customization to your flooring design
- Cons:
- Requires more planning and precise cutting
- May increase installation time and complexity
Decision-Making Flowchart
To help you navigate the decision-making process, we’ve created a flowchart that takes into account the various factors discussed earlier:
Determine if the room layout is open or segmented.
Do you prefer a uniform look across all rooms?
Align all flooring in the same direction.
Consider each room’s layout and individual needs.
Use room dimensions and personal preferences to make the best choice.
This flowchart provides a structured approach to determining the best flooring direction for your multi-room project. However, remember that personal preference and specific circumstances may override these general guidelines.
Room-Specific Considerations
While the flowchart provides a general framework, certain rooms may have unique considerations:
- Living Rooms: In living rooms, consider the focal point (e.g., fireplace or large window) and align the planks to draw attention to this feature. The Spruce recommends running planks perpendicular to the room’s longest walls to create a sense of width.
- Kitchens: In kitchens, it’s often best to run planks parallel to the longest wall or in the same direction as the cabinets. This creates a cohesive look and can make the space appear larger.
- Hallways: For narrow spaces like hallways, laying planks parallel to the long walls can emphasize length and create a sense of movement.
- Bedrooms: In bedrooms, consider laying planks perpendicular to the wall with the bed to create a visually pleasing backdrop.
- Bathrooms: In small bathrooms, running planks diagonally can make the space appear larger. However, be sure to follow manufacturer guidelines for moisture-prone areas.
Installation Techniques for Multi-Room Flooring
When installing vinyl plank flooring across multiple rooms, consider these techniques to ensure a seamless and professional-looking result:
- Staggered Seams: Regardless of the direction you choose, always stagger the seams between planks to create a more natural and stable floor. A common rule is to offset each row by at least 6 inches.
- Expansion Gaps: Leave a small gap (typically 1/4 inch) around the perimeter of each room to allow for natural expansion and contraction of the flooring material.
- Transitions Between Rooms: Use T-moldings or other transition strips where flooring directions change or between different flooring materials. This creates a clean, finished look and helps protect the edges of the planks.
- Subfloor Preparation: Ensure your subfloor is clean, dry, and level before installation. Address any irregularities to prevent issues with the finished floor.
- Acclimation: Allow your vinyl planks to acclimate to the room’s temperature and humidity for at least 48 hours before installation to prevent warping or gaps.
Impact of Layout on Room Perception and Aesthetics
The direction of your vinyl plank flooring can significantly influence how a room is perceived:
- Lengthwise Installation:
- Makes rooms appear longer
- Creates a more traditional look
- Can emphasize the length of narrow spaces
- Widthwise Installation:
- Can make rooms appear wider
- Works well in square-shaped rooms
- May create a more contemporary feel
- Diagonal Installation:
- Creates visual interest and uniqueness
- Can make rooms appear larger overall
- Works well in oddly shaped spaces
Comparison Data
To illustrate these effects, consider the following comparison data:
| Layout Direction | Perceived Room Length | Perceived Room Width | Visual Interest | Installation Complexity |
|---|---|---|---|---|
| Lengthwise | Increased | Neutral | Low to Medium | Low |
| Widthwise | Neutral | Increased | Low to Medium | Low |
| Diagonal | Increased | Increased | High | High |
| Herringbone | Neutral | Neutral | Very High | Very High |
Design Resources and Inspiration
To help you visualize different flooring directions and patterns, explore these helpful resources:
- Houzz Vinyl Plank Flooring Gallery: Browse through thousands of real-world examples of vinyl plank flooring in various settings and directions.
- Pinterest Vinyl Plank Flooring Direction Ideas: Find inspiration and creative layout ideas from designers and homeowners.
- Floors To Your Home Blog: This article provides additional insights on choosing the right direction for your vinyl plank flooring.
- Armstrong Flooring Visualizer: Use this interactive tool to experiment with different flooring directions and patterns in various room settings.
Conclusion
Choosing the right direction for your vinyl plank flooring in multiple rooms requires careful consideration of various factors, including room dimensions, light sources, traffic flow, and personal preferences. By understanding the impact of different layout options and using the decision-making tools provided in this guide, you can create a cohesive and visually appealing flooring design throughout your home.
Remember that while guidelines and best practices are helpful, there’s no one-size-fits-all solution. Trust your instincts and choose a direction that feels right for your space and personal style. With proper planning and installation, your vinyl plank flooring will provide a beautiful and durable foundation for your home for years to come.
Manish Kumar is a digital marketing expert with over 15 years of experience spanning digital strategy, content management, and SEO. Manish is the founder of Digifly Technology, where he empowers businesses to grow through innovative digital solutions. With a deep understanding of content strategy and market trends, Manish helps brands achieve their goals through tailored and effective digital campaigns.





